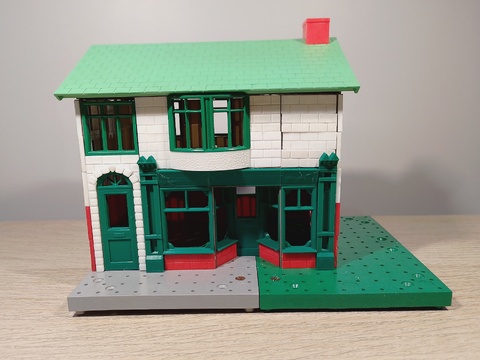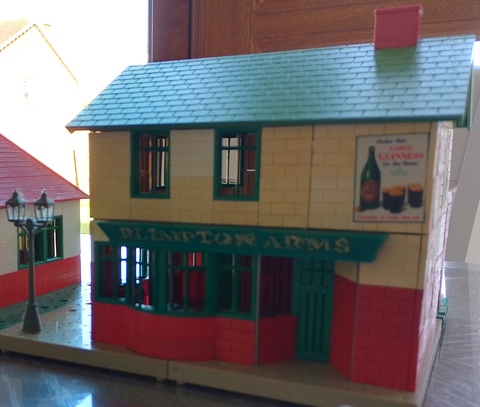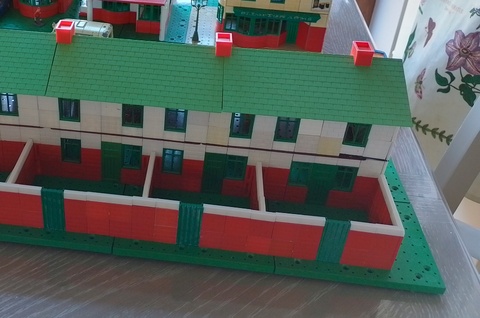Welcome to the Plans Page!
From time to time I shall post plans here which may be of interest to the enthusiasts. As I design new parts I will try to also design example buildings utilising the extended range of Bayko compatable parts.
All non-original parts are available in my shop.
If you have any problems downloading, please let me know...

'Plimpton Arms' Public House
Based on a pub featured in a famous TV series, this little pub can be built almost with original Bayko parts. The plans use extended parts to give it it's finishing touch.


Victorian styled Department Store
Build this Victorian styled department store incorporating a revolving door entrance. The store also has a loading bay and store room at the back of the building.
This model makes a lovely addition to anyone's collection.
While the photo shows a brown pre-WW2 roof, a large red roof can also be used to complete this model.
Country Cottage
A quaint stone cottage based on the bungalow in the original Bayko Construction set book. Here built using original parts from pre-WW2 sets together with our extended stone tiles showing the versatility of our extended parts.
You can also use red bricks from the later Plimpton era or Meccano sets. Use a red Plimpton medium roof, and two typ B No.1 bases.
The stone wall surrounding the cottage is capped with wall cappings from the extended parts selection.
Top the cottage off with either a red roof, or a thatched roof and stone chimney.


Row of three terraced houses.
Rows of terraced houses were built in towns offering small families a home of their own. These plans come with a back yard for each house.
You can easily extend the rows for six, nine or more houses. Place the rows back to back to make a back ally. The back yards are finished of with wall capping.
Download the plans here

